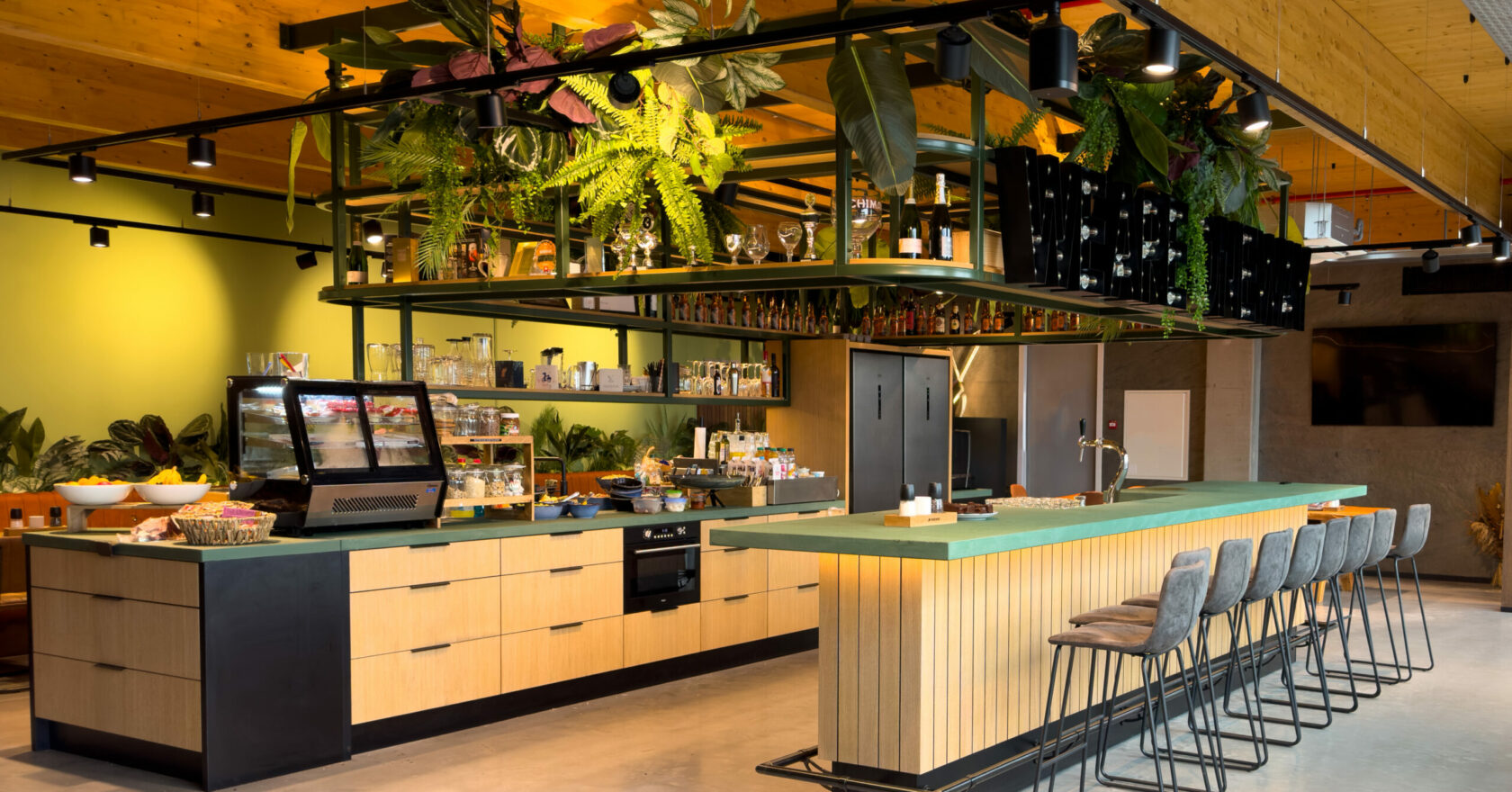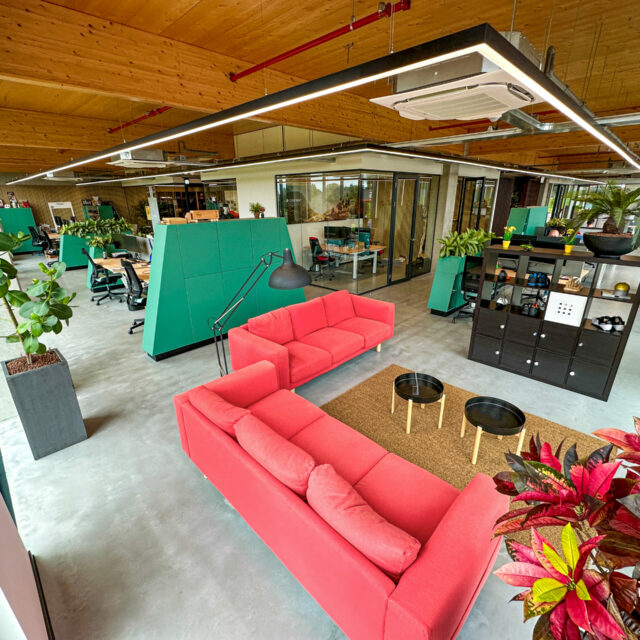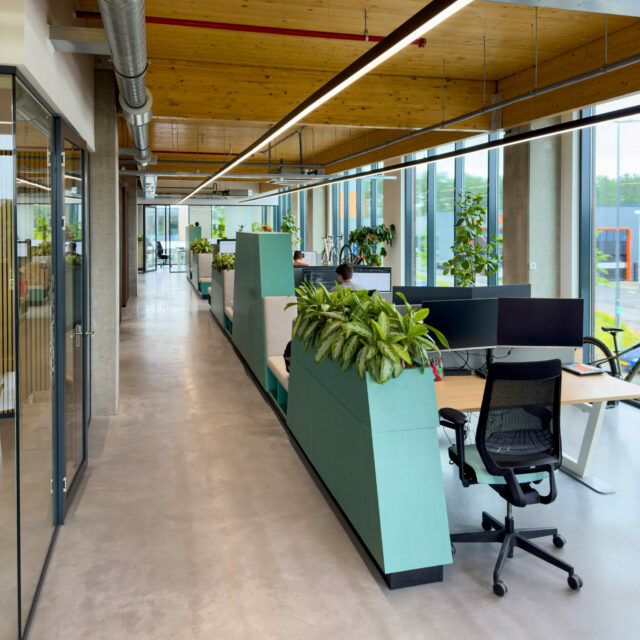
Our sustainable office
The new office building with a warehouse on Christa Ehrlichhof is our pride and joy. It was constructed on behalf of Oneway and comprises nearly 2000 m2 of office space and over 8000 m2 of commercial space, providing ample room for future expansion.
Besides the spacious workstations, the new office also features a complete showroom of over 400 m2. Additionally, a separate training room has been set up for on-site training sessions. The new cafeteria, designed with the ambiance of a cozy bistro, serves as a gathering place for employees during lunch and social gatherings.
And all of this is housed in a building that places sustainability at its core.

Materials used
The use of a timber frame and concrete columns in the construction of our office offers various advantages, both in terms of aesthetics and sustainability. The incorporation of wood gives the office a warm and inviting appearance, creating a comfortable atmosphere for employees. Additionally, the presence of green walls, strategically placed throughout the office, contributes to a relaxing and calming work environment.
Furthermore, many of the materials used in the construction are reusable. By opting for materials that can be repurposed, we minimize the amount of waste generated and promote a more responsible approach to building and design. This emphasis on sustainability aligns with our commitment to reducing our environmental impact and fostering eco-friendly practices.

Recycle & Repair
A move to another office often means new desks, chairs and so on. Here too we wanted to make the most sustainable choices. For example, we repaired all office chairs and made them tidy. As a result, we didn’t throw anything away.
In addition to refurbishing the office chairs, we have looked at what else we can do to recycle and reuse when furnishing our building. The desktops of all new desks are made from recycled desktops. So no new wood was used.